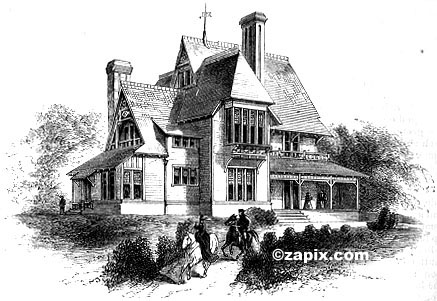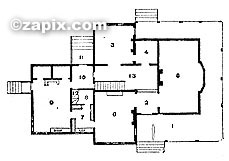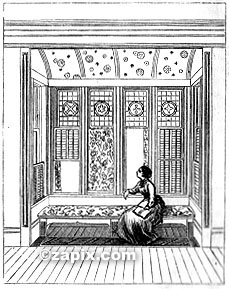|
|
Modern Dwellings, Part I, continued
 Design No. 3. — Frame Cottage
There are windows, however, intended only for light, and not in a position to command a view, as, for example, a window over a staircase landing, and, as a general thing, all upper sashes, in which, being above the eye, it would be proper, in order to conform to the style, to use not only small panes, but even stained glass, with leaded sash. Such could be used with good effect both outside and in. Though this is borrowed from the Gothic, and seldom found in examples of the Queen Anne, yet we do not hesitate to accept it as being extremely beautiful and capable of the most artistic treatment. I have recently fitted up two dining-rooms where the upper sashes are thus treated. Designs of fruit, game, convivial scenes, and texts of good cheer furnish appropriate decorations. 
Ground Plan For Design No. 3.
1. Veranda. — 2. Main Hall. — 3. Library, 15x15. — 4. Office, 5x9. — 5. Living-Room, 15x25. — 6. Dining- Room, 15x20. — 7. Butler's Pantry. — 8. Store-Room. — 9. Kitchen, 14x20. — 10. Servants' Hall — 11. Servants' Porch. — 12. Back Stairs. — 13. Principal Stairs. Estimated cost, $8000. The vignette shows the interior view of the second-story bay-window, a peculiar feature being the coved ceiling, running up to the main cornice, which is one of the characteristics of this style, and strongly recommends itself over the ordinary flat ceiling, separated, perhaps, from the main room by a plaster arch or transom. The vexed question of blinds, especially for frame houses, has been in dispute as long as wooden structures have been built-whether they shall be placed on the outside or within. The great objection urged against inside blinds  Vignette, Showing Bay-Window And Blinds.
|
|
Page 7
Books & articles appearing here are modified adaptations
from a private collection of vintage books & magazines. Reproduction of these pages is prohibited without written permission. © Laurel O'Donnell, 1996-2006.
|
|

