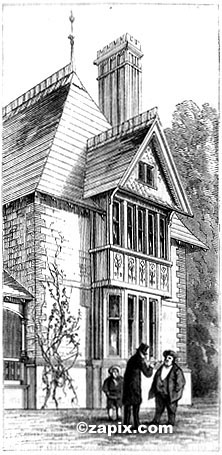 Left: Vignette, Showing Two-Story Bay-Window. Left: Vignette, Showing Two-Story Bay-Window.
sessing education and refinement, and, an appreciation so delicate for the scenery amidst which he lives that he would have his very dwelling-place sympathize with it, and be a fit companion for its rocky undulations and its forests of pine and hemlock.
The library, occupying the central portion of the house, shows that this is his favorite room, from which he can easily approach his drawing-room on the one side, or his dining-room on the other. Evidently he is rather a man of nice literary taste than a close student, for this apartment is too liable to intrusion and household noise to serve the purpose of a study, strictly so considered. The size of his drawing-room indicates his fondness for society, and the arrangement of the folding-doors, by which the entire first floor may be thrown into one apartment, gives evidence of generous hospitality and large social qualities.
The vignette shows the two-story bay-window on the parlor side of the house. This may appear somewhat peculiar, as the first story is octagonal, and the second square. This digression is pleasing from its variety, and was very common in buildings of the Queen Anne period.
Design No. 3.
This is a simple frame cottage of small cost, such as many of our American people might build. The living-room is large, surrounded on three sides by a wide veranda. The dining-room connects with the kitchen through a butler's pantry, out of which opens the store-room. The kitchen has two closets, and there are back stairs. The library is of good size, communicating with the gentlemen's growlery; both these rooms open on to the veranda. The second story has four bedrooms, bath, and two dressing-rooms; the servants' apartments are in the attic.
From the staircase landing a very pretty effect is obtained by the three colored glass windows lighting the first and second stories, and showing conspicuously from both. The left-hand window communicates with a large balcony, covered by the main roof. Another unusual feature is the bracketing out of the main roof over the sitting-room veranda, in order to cover the second-story balcony.
In this climate supplementary roofs, tacked on promiscuously, are very objectionable. Balconies, canopies, dormer-windows, even veranda roofs necessitate much work, and are a continual source of annoyance and expense from leakage. Roof decks are also productive of much trouble, especially in our climate, where we are subject to heavy falls of snow; they should be abandoned, and the roofs carried up to the ridge, sufficiently steep for it to slide off without obstruction. The nearer we get to the form of a tent, the nearer we reach perfection in this respect. Here the Queen Anne system comes to our aid, and seems to offer the precise method that most fully meets our requirements. Designs 2, 5, and 6 are examples of this, in which the main roof covers every thing, even to the balconies, dormers, and verandas.
In imitating ancient examples, as was said before, it is not incumbent on us to give up all that we have gained in the course of centuries, but to adopt and incorporate with the old every thing that has been proved to be desirable in the new. For example, in Queen Anne's time small panes of glass were universally used, for the simple reason that they had no large ones; but for us to go back to the use of small panes only because they belong to the style, would be absurd and ridiculous. We should not only injure our view by cutting it up with these little checkering squares, but we would miss the brilliant effect that we might obtain from that beautiful modern invention, plate-glass.
|