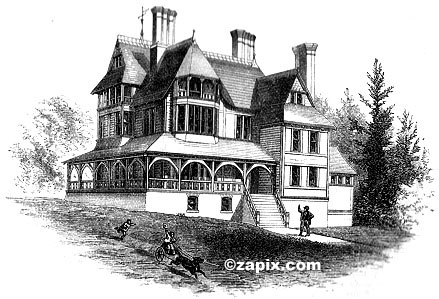|
|
Modern Dwellings, Part I, continued
has been the waste of room occasioned by furring out or thickening the walls, rendered necessary in order to accommodate the boxes into which the blinds must fold. In stone or brick buildings this objection does not exist, as the extra thickness of these affords sufficient room for shutter boxes without furring. In single windows there can be but little objection to the blinds being arranged on either plan, but when windows are grouped with three or more openings, each seems objectionable; for in the adoption of outside blinds, the middle one, when open, necessarily interferes with those on each side. It is also difficult to make the mullion wide enough to accommodate inside shutters without presenting a heavy and awkward appearance. In order to overcome this, in England blinds to draw or roll up have been adopted, and the Venetian and rolling blinds are largely employed. The fault of these is, the first offers no protection against intrusion from without, and the latter is expensive. There is an objection to each, however, when the upper sash is of stained glass, for as this in itself sufficiently excludes the sun, it would be superfluous to have in addition the shutter, thereby excluding from view the rich effect of stained glass.
In order to meet this exigency, I have devised an arrangement by which the inside blinds may be made to slide downward in two sections, occupying the space between the sill and the floor, and, when raised, cover only the plate-glass portion. The center openings shown in the vignette illustrate these blinds when down, those at the right when raised, and the openings on the left show one section at the top and one at the bottom, none of which conflicts with the upper sash, containing the stained glass. The same rule that applies to blinds when the upper sash is of stained glass also holds good in regard to shades. These should be made of a pliant material, such as silk or lace, and be secured to the lower sash, arranged to slide with rings on metal bars above and below, as represented in the vignette. Design No. 4.
This design, which is somewhat irregular, has its entrance on the dining-room side although the perspective is taken from the rear or garden view. The two front-rooms, parlor and dining-room, communicate by opposite folding-doors across the hall, forming a vista with the parlor windows at one end and a niche containing the dining-room sideboard at the other. The library is spacious room with a large bay-window. The hall, which passes through the house, is nine feet wide, and is unobstructed, the stairs being placed in an alcove at the left. Passing through this alcove, we come to the butler's pantry, containing two dressers and a sink. This pantry communicates with the kitchen, store-room, main hall, and dining-room. It is connected with the latter by a double door swinging both ways, and closed by a spring, so as to shut off both odor and view from the kitchen. The kitchen has a large pantry and a back porch. It is accommodated with private stairs leading to the servants' rooms above. The advantage of this arrangement is that when the residents are absent, the domestics  Design No. 4. — Frame Cottage
|
|
Page 8
Books & articles appearing here are modified adaptations
from a private collection of vintage books & magazines. Reproduction of these pages is prohibited without written permission. © Laurel O'Donnell, 1996-2006.
|
|

