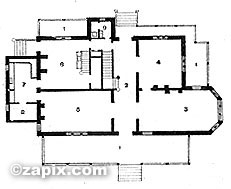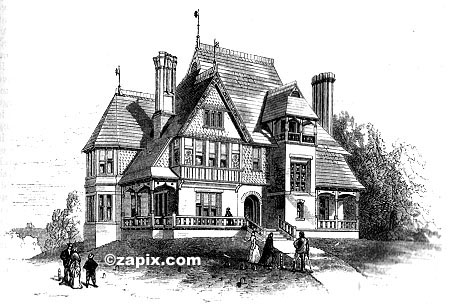|
|
Modern Dwellings, Part I, continued
 Ground Plan For Design No. 4.
1. Veranda. — 2. Hall, 8x32. — 3. Parlor, 15x25. — 4. Library, 15x17. — 5. Dining-Room, 15x25 — 6. Kitchen, l7x17 — 7. Butler's Pantry. — 5. Store-Room. — 9. Lavatory. Estimated cost, $10,000. of wood fires, but its effect upon the air is not so drying.
If wood or bituminous coal is used, however, the chimney fines should be built larger, as they otherwise are apt to become obstructed by soot. Design No. 5.
The candor and simplicity with which this design expresses the plan on which it is built, in the picturesque breaking of its sky-lines, with gables, hips, crests, and chimneys, its fair acknowledgment of all constructive obligations, and in its freedom from the cockney frippery of pretense, may serve as a good illustration of the progress which American rural architecture has made since its days of Puritan plainness. But few specimens are now left of the real Puritan architecture of "the good old colony times" in New England, of the old stone Revolutionary Dutch farm - houses on the Hudson, or of the plantation houses of Maryland and Virginia, built by the first settlers with imported bricks. There is an Old-World expression about these venerable buildings which recommends them to our interest as historical reminiscences and it must be confessed that there are truth and solidity about their construction, which we look for in vain in the architecture of a later day. Undoubtedly they fairly express the solid energy, determination, and great-heartedness of the founders of a new empire in the wilderness. The straightforward respectability and honorable pride of the old Governors are strongly imprinted upon their mansions. Our prosperity, however, was too great and too rapid to preserve inviolate this marked self-respect and simplicity in architecture, and soon pretentious display, without the refinement of education, became the aim, finally settling into the era before mentioned of domesticated Greek temples and immense classic porticoes in wood. The true refinement of colonial aristocracy, the hearty hospitality of the gentleman of the old school, seem to have been overwhelmed by the conspicuous show and glitter of a society whose "new-crowned stamp of honor was scarce current," and which naturally in architecture develop a fever for base imitation. This cottage, one of the half-timber and tile designs of the Jacobite period, is a good example of the exceedingly ornamental  Design No. 5.—Jacobite Style, Brick, Tile, And Timber.
|
|
Page 10
Books & articles appearing here are modified adaptations
from a private collection of vintage books & magazines. Reproduction of these pages is prohibited without written permission. © Laurel O'Donnell, 1996-2006.
|
|

